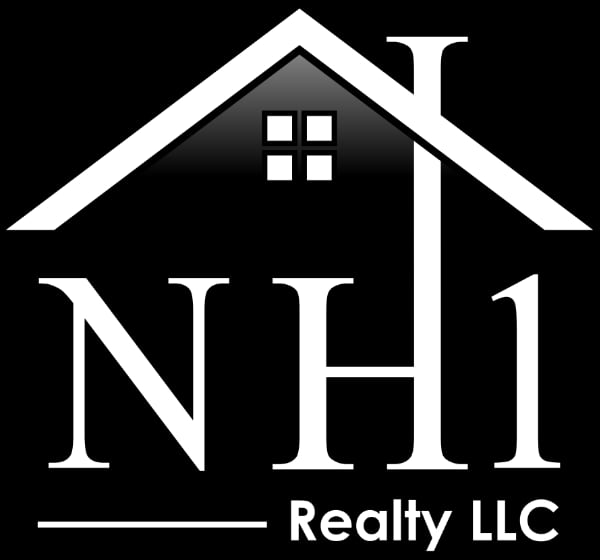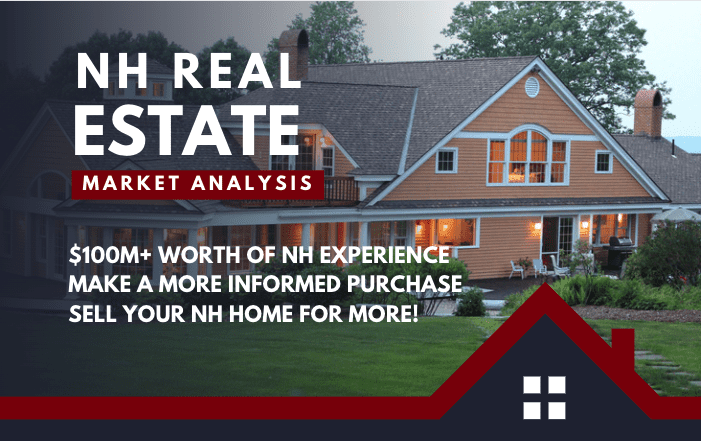Atkinson Heights #4023 Longview DriveAtkinson, NH 03811
Welcome to care-free living at Atkinson Heights Luxury 55+ community. Our 3rd building is now being sold. The 'Jenness' is a top floor end unit that is sure to impress! Enjoy breathtaking sunrises and sunsets with stunning year-round views from your THREE decks. Additional highlights of this 2 bedroom, 2.5 bath, 2270 sq. ft. unit include soft-close cabinets, a 8' island, under-cabinet lighting, wall oven and microwave, French-door refrigerator,, gas cooktop with smart technology, stainless steel hood, designer quartz countertops and a large pantry closet. The living area has a gas fireplace with built-ins on both sides and stone façade and enjoys the largest deck which overlooks the 17th fairway of the Atkinson Resort & Country Club. Your large primary suite features two walk-in closets, vaulted ceilings, private deck and a luxurious primary bath. It includes a double vanity with tons of storage, skylights, and a beautiful, tiled shower with bench. The guest suite has its own full bath with skylights, walk-in closet, vaulted ceiling and another deck that will make it hard for your guests to leave! The garage under has parking for 1 vehicle and an individual storage space. There is another assigned parking space outside. Pictures and virtual tour are of the same floor plan with upgrades.
| 4 weeks ago | Listing updated with changes from the MLS® | |
| 2 months ago | Status changed to Pending | |
| 10 months ago | Price changed to $999,220 | |
| 11 months ago | Listing first seen online |

Copyright 2024, PrimeMLS, Inc. All rights reserved. This information is deemed reliable, but not guaranteed. The data relating to real estate displayed on this display comes in part from the IDX Program of PrimeMLS. The information being provided is for consumers’ personal, noncommercial use and may not be used for any purpose other than to identify prospective properties consumers may be interested in purchasing.
Data Last Updated: 2024-04-26 01:00 PM UTC




Did you know? You can invite friends and family to your search. They can join your search, rate and discuss listings with you.